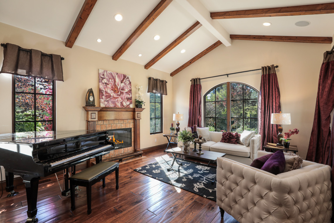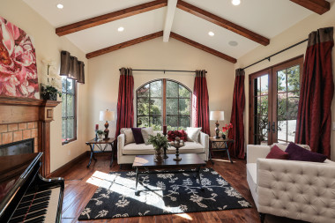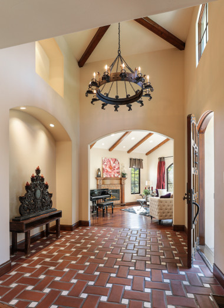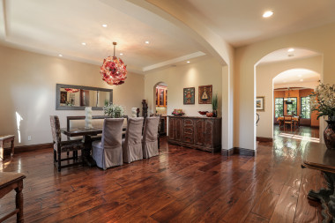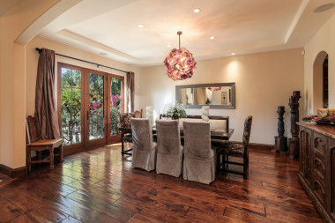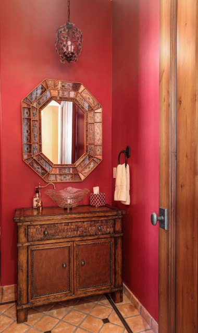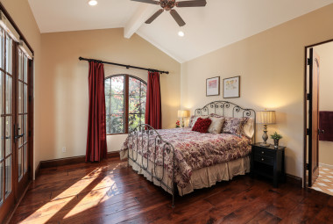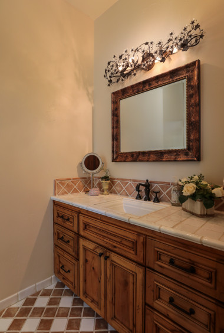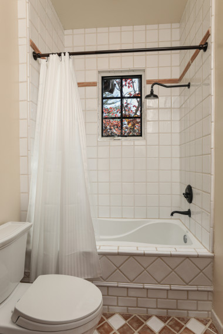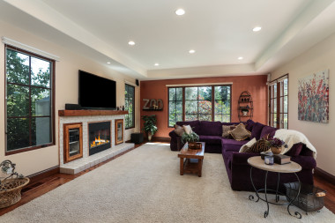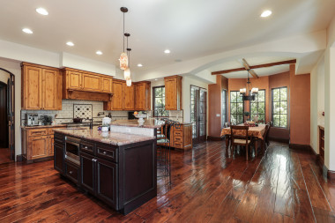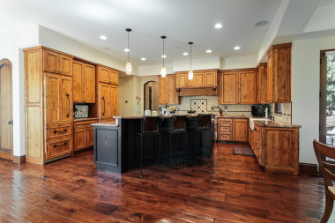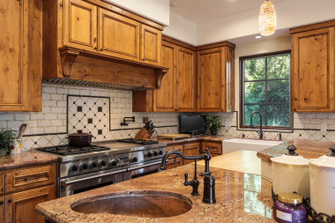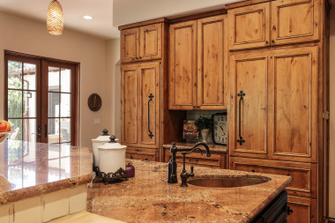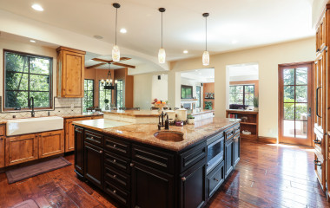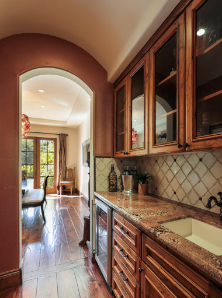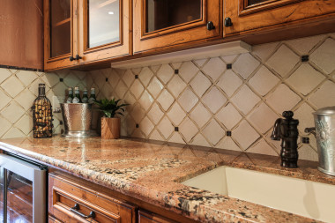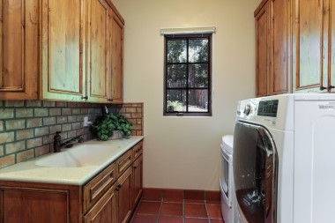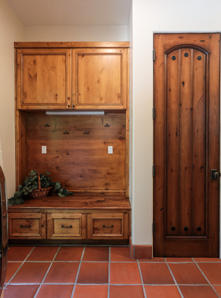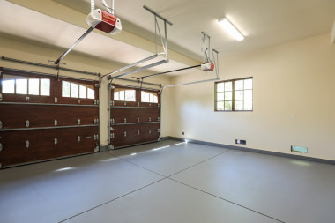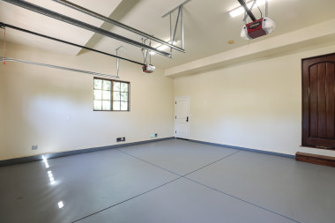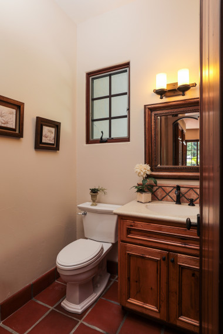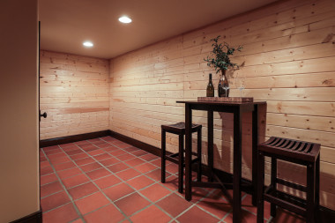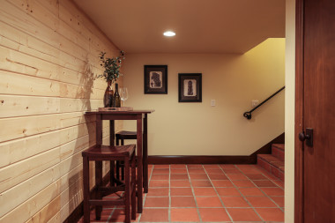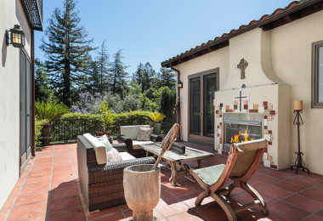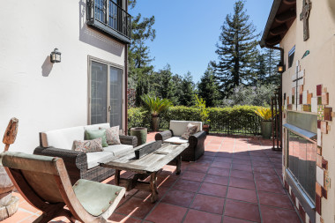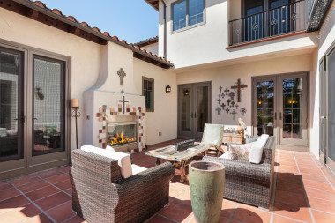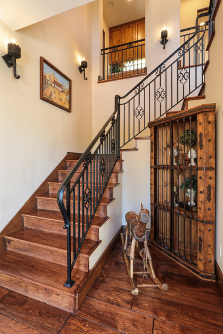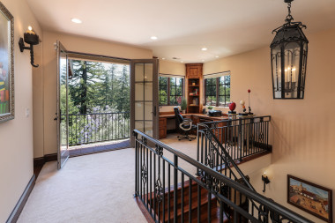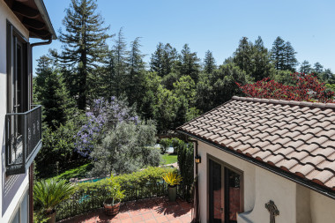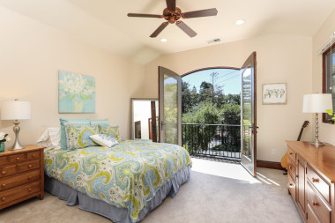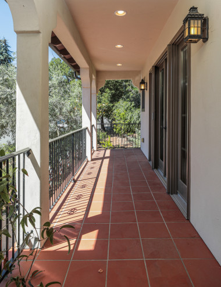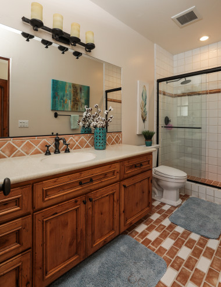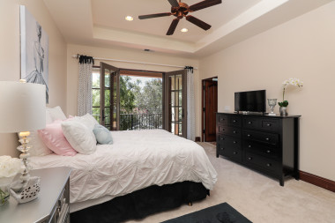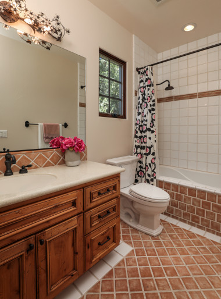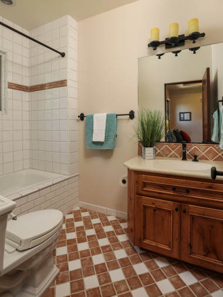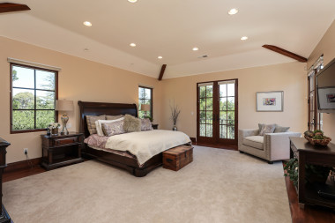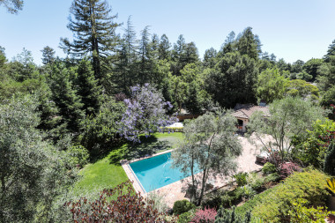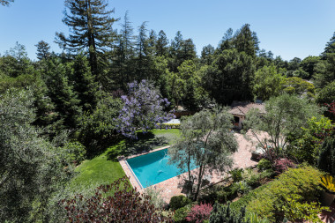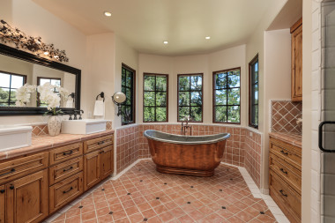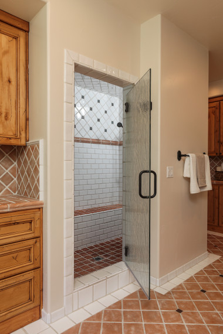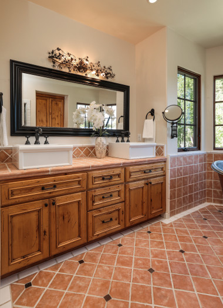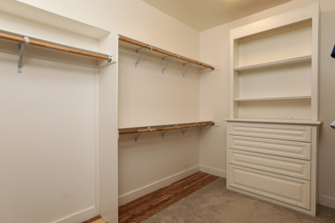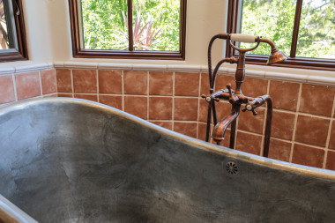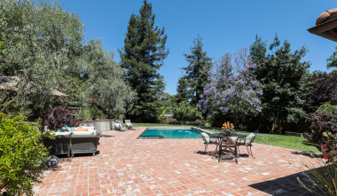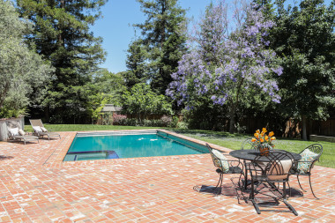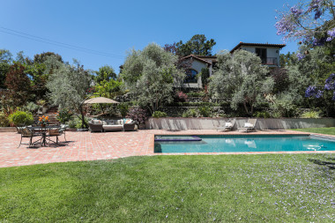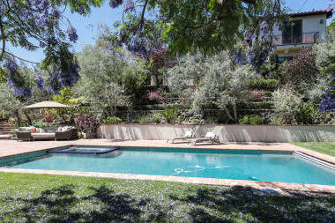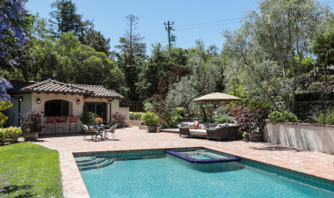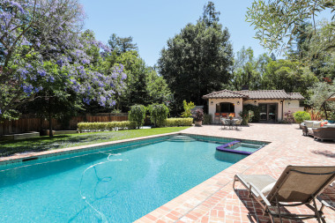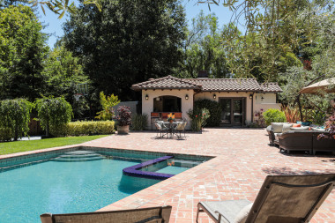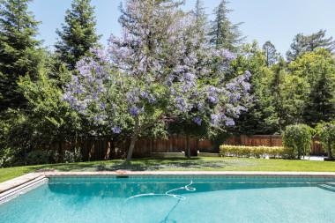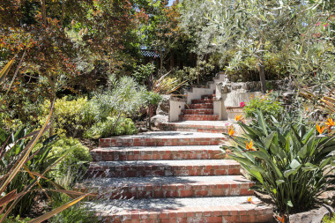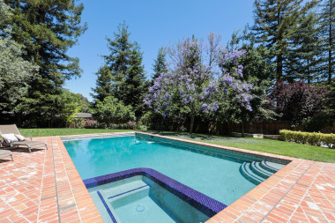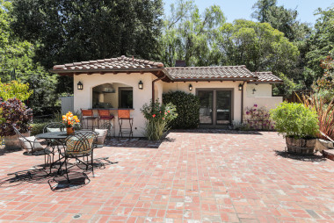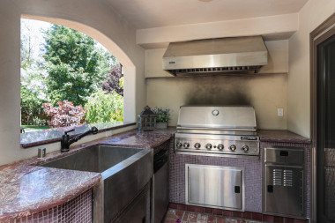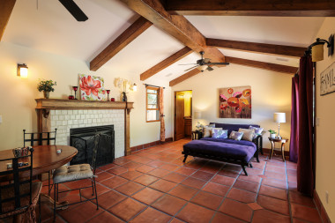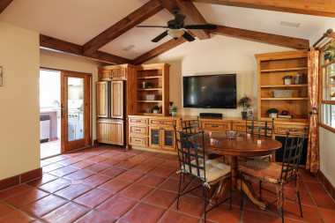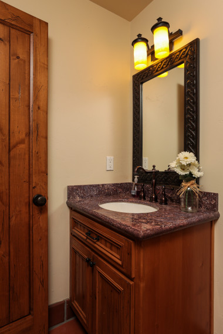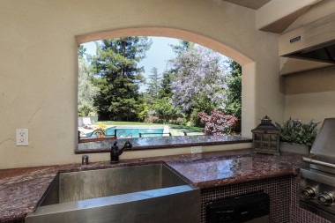Virtual Open House
About the Property
Welcome to this magnificent, custom-built Spanish style dream home built in 2007. This stunning home has five bedrooms, five full and two half baths, 4,599 square feet of living space, plus a separate 352 square foot pool house. It is situated on a massive 31,439 square foot spectacularly landscaped lot nestled in one of the most picturesque neighborhoods of Los Altos.
Upon entering through the regal custom-built front door, you are greeted with soaring eighteen-foot ceilings, gorgeous wide-planked hickory hardwood floors and huge windows and french doors letting in an abundance of natural light and providing beautiful views. The main level features a large formal living room with a beautiful gas fireplace, a formal dining room with an exquisite custom handmade glass chandelier and butler’s pantry with sink and wine refrigerator, perfect for entertaining family and friends.
The gourmet chef’s kitchen will be a joy to prepare meals in featuring a Wolfe six-burner gas range with french grill and double convection ovens, separate built-in Sub-Zero refrigerator and freezer, Bosch dishwasher, walk-in pantry, custom cabinetry, granite countertops, farmhouse sink, trash compactor and huge island with its own prep sink. There is a large breakfast nook in the kitchen with access to a lovely landscaped patio area perfect for enjoying your morning cup of coffee. Opening off of the kitchen is a spacious and sunny family room with french doors opening onto the breathtaking outdoor terrace with a cozy fireplace and splendid views of the backyard oasis.
Completing the main level is a bedroom suite with its own bath, walk-in closet and access to the outdoor terrace, two half baths and a large laundry/utility room. There is also a finished basement with pine walls and a separate storage room, ready to be turned into a wine cellar. Each room on the main level and the outdoor terrace have built-in speakers so you can enjoy music whether inside or out.
A grand staircase leads you to the upper level which features a convenient built-in study area and four bedrooms, all with their own bath and walk-in closet. Three of the four bedrooms open onto a relaxing balcony letting you take in the natural beauty of the surroundings. The elegant master suite is fit for a king and queen with a spacious walk-in closet and its own private balcony overlooking the luxurious grounds. The master bath feels like your personal spa featuring a shower with rain head and four high-pressure wall jets, double sinks, and beautiful copper soaking tub looking onto outside greenery.
Three retaining walls were put in place to hold in an array of fruit trees, flowering trees, and other mature greenery. A tranquil outdoor setting awaits you as you walk down stone and brick steps past fruit trees of every kind, colorful flowers, and well-planned landscaping so something is always blooming no matter the season. At the bottom of the steps is a refreshing heated pool and spa with a large brick deck area for sunbathing. The pool is equipped with an electric pool cover for safety. Enjoy outdoor fun and entertaining in the well-appointed pool house with a half bathroom, outdoor shower, television, refrigerator, built-in custom cabinets, gas fireplace, built-in outdoor bar, dishwasher, and BBQ. There is also a non-regulation size basketball court and storage shed.
This magnificent home must be seen to truly appreciate the well thought out design, beautiful craftsmanship, and majestic natural beauty of the property and surroundings.
Offered at $4,988,000
.png)
.png)
.png)
.png)
